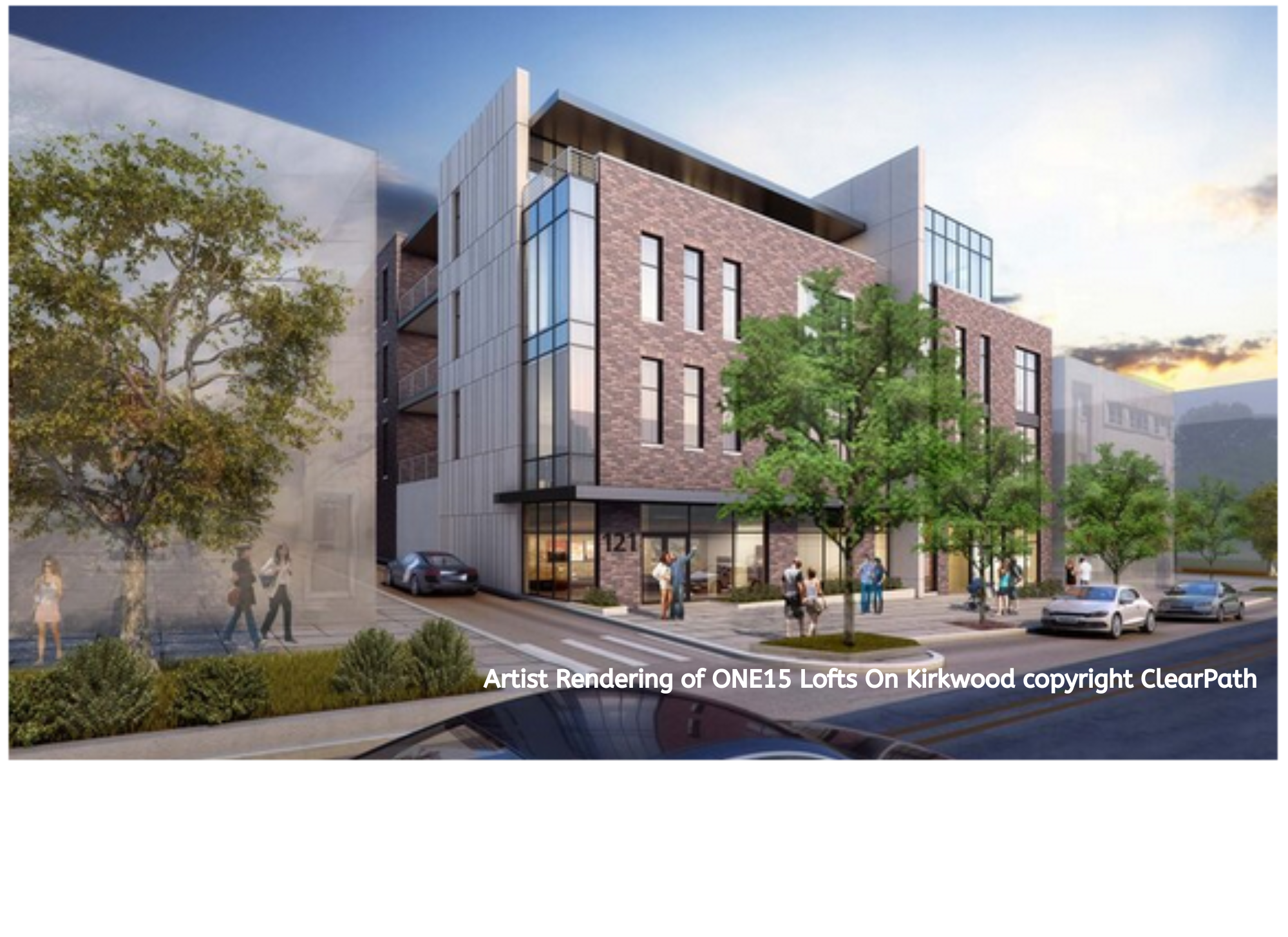Clearpath Services, a local developer, has announced plans for a significant new development in downtown Bloomington. The proposed five-story building at 115 E. Kirkwood Avenue, located just west of the CVS Pharmacy, will feature a mix of residential, commercial, and dining spaces. The 67,000-square-foot structure aims to enhance the Kirkwood corridor, which has long been a focal point of the city’s urban landscape.
Project Details
The development will transform a site that has served as a parking lot for over 60 years into a vibrant hub of activity. The first floor of the building will house a restaurant created by Michael and Galen Cassady, the proprietors of the popular Uptown Café. The second floor will include office space and a bar with a large outdoor area, offering a unique social setting in the heart of the city.
The upper three floors will be dedicated to 14 luxury condominiums, with units ranging from 1,620 to 3,402 square feet. These residences are designed to cater to the growing demand for downtown living, providing an urban experience with high-end finishes. The building’s lower level will offer 26 private parking spaces for residents, addressing the critical need for parking in the busy downtown area.
Architectural and Environmental Features
The building’s design, as detailed in filings with the city, combines brick, limestone, glass, and metal elements to create a modern yet harmonious addition to Kirkwood Avenue. The structure will also incorporate several sustainable features, including solar panels, a car charging station, LED lighting, and energy-efficient appliances, reflecting Clearpath’s commitment to environmentally responsible development.
Zoning Challenges
Before construction can commence, Clearpath must obtain a variance from the Bloomington Board of Zoning Appeals. The current zoning laws limit building height in the area to 54 feet, but Clearpath’s plans call for a structure that will rise to 70.5 feet to accommodate the 10-foot ceilings in the condominiums. The city’s planning staff has recommended approval of the height variance, noting that it would not harm public health, safety, or the general welfare of the community. The board is expected to review the request in an upcoming meeting.
Historical Context and Delays
This project is not new to the city. Clearpath initially presented the concept to the Bloomington Plan Commission in 2018. However, progress was delayed due to the COVID-19 pandemic and extended negotiations with Duke Energy over the relocation of power lines and poles in the adjacent alleys. The project was resubmitted in 2022, requiring new approvals due to changes in the city’s Unified Development Ordinance.
Community Impact
The development is seen as a continuation of Clearpath’s broader efforts to revitalize downtown Bloomington. By adding residential, office, and dining options, the project is expected to contribute to the vibrancy of the Kirkwood corridor. The inclusion of features like step-backed upper floors to reduce the visual impact of the building’s height demonstrates a thoughtful approach to integrating the new structure into the existing urban fabric.
Next Steps
The Bloomington Board of Zoning Appeals is set to consider the height variance in its next session. If approved, the project will move forward, adding a new chapter to the ongoing development of downtown Bloomington.
This project is a significant milestone in the city’s growth, balancing modern urban living with respect for Bloomington’s historic character.
————————————
For further updates on the project, please refer to sources like the Indiana Economic Digest and Indiana Public Media.


